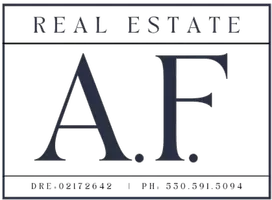$1,935,000
$1,999,000
3.2%For more information regarding the value of a property, please contact us for a free consultation.
4 Beds
3 Baths
3,237 SqFt
SOLD DATE : 10/30/2025
Key Details
Sold Price $1,935,000
Property Type Single Family Home
Sub Type Single Family Residence
Listing Status Sold
Purchase Type For Sale
Square Footage 3,237 sqft
Price per Sqft $597
Subdivision Shadow Creek
MLS Listing ID 41111910
Sold Date 10/30/25
Bedrooms 4
Full Baths 3
HOA Fees $115/mo
HOA Y/N Yes
Year Built 1990
Lot Size 7,819 Sqft
Property Sub-Type Single Family Residence
Property Description
Welcome to 403 Stoneybrook Court, an elegantly updated home in Danville's prestigious Shadow Creek neighborhood. Featuring one of the community's most sought-after floor plans with the best flow in Shadow Creek, this spacious 4-bedroom, 3-bath residence offers over 3,200 sq ft of thoughtfully designed living space on a highly coveted corner lot. Recent updates include new flooring downstairs, plush carpet upstairs, freshly painted interior and exterior, brand-new kitchen countertops, and recessed lighting installed in all bathrooms—bringing modern style and functionality throughout. The formal living and dining rooms set the stage for entertaining, while the cozy family room flows seamlessly into a well-appointed kitchen with ample cabinetry and counter space. A full bedroom and bath on the main level provide flexibility for guests or a home office. Upstairs, the primary suite boasts its own fireplace, generous closets, and a private bonus room—perfect as a home gym or office—while two additional bedrooms and a full bath complete the level. Outdoors, enjoy privacy with mature redwoods, new fencing, an elevated deck, grassy play area, and side yard for gardening or future enhancements. This home blends comfort and convenience in one of Danville's most desirable settings.
Location
State CA
County Contra Costa
Interior
Heating Forced Air
Cooling Central Air
Flooring Carpet, Tile, Vinyl
Fireplaces Type Family Room, Gas, Living Room, Primary Bedroom
Fireplace Yes
Appliance Gas Water Heater, Dryer, Washer
Exterior
Parking Features Garage, Garage Door Opener
Garage Spaces 3.0
Garage Description 3.0
Pool None, Association
Amenities Available Clubhouse, Other, Playground, Pool
Roof Type Tile
Porch Deck
Total Parking Spaces 3
Private Pool No
Building
Lot Description Back Yard, Corner Lot, Cul-De-Sac, Front Yard, Garden, Sprinklers In Rear, Sprinklers In Front, Sprinklers Timer, Yard
Story Two
Entry Level Two
Foundation Slab
Sewer Public Sewer
Architectural Style Traditional
Level or Stories Two
New Construction No
Schools
School District San Ramon Valley
Others
HOA Name SHADOW CREEK HOA
Tax ID 2203710203
Acceptable Financing Cash, Conventional
Listing Terms Cash, Conventional
Financing Conventional
Read Less Info
Want to know what your home might be worth? Contact us for a FREE valuation!

Our team is ready to help you sell your home for the highest possible price ASAP

Bought with Vikas Saini Intero Real Estate Services
GET MORE INFORMATION

REALTOR® | Lic# 02172642






