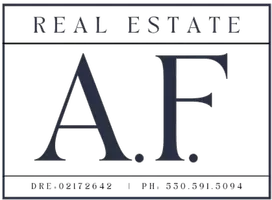$935,000
$949,000
1.5%For more information regarding the value of a property, please contact us for a free consultation.
5 Beds
3 Baths
2,442 SqFt
SOLD DATE : 10/29/2025
Key Details
Sold Price $935,000
Property Type Single Family Home
Sub Type Single Family Residence
Listing Status Sold
Purchase Type For Sale
Square Footage 2,442 sqft
Price per Sqft $382
Subdivision White Cloud (443)
MLS Listing ID GD25202043
Sold Date 10/29/25
Bedrooms 5
Full Baths 3
Construction Status Updated/Remodeled
HOA Fees $77/mo
HOA Y/N Yes
Year Built 2000
Lot Size 6,969 Sqft
Property Sub-Type Single Family Residence
Property Description
Very desirable White Oak Creek home in a fantastic neighborhood located in a cul-de-sac. This beautiful home has 5 bedrooms + 3 bathrooms and is just under 2500 square feet with a 7,101sqft lot. This home was built in the year 2000. The large yard is perfect for a pool or play area. The floor plan is well thought out and is the most desired floor plan in the community. The nicely upgraded kitchen has beautiful granite countertops, includes newer WiFi controlled stainless steel appliances (which are still under warranty) and an island for all your meal prep needs. The cozy den leads to the private backyard featuring a gazebo with ceiling fan and twinkle lights. Downstairs you find a convenient bedroom and full bathroom which can also be used as an office. All other bedrooms are upstairs including the 5th bedroom which is setup as a fabulous movie theater but could easily be used as a bedroom or flex space. The primary suite is spacious with high ceiling and an en-suite bath including double vanities featuring an upgraded granite countertop, dual vanities, a soaking tub, separate shower, water closet and large walk-in closet. The whole upstairs has newer upgraded carpet. Additional features include an inside laundry room with plenty of storage and an attached 2-car garage with direct access. This is home equipped also with a generator & is alarm ready. Low HOA, only $77/m. Close to hiking and biking trails and shopping. Easy access to freeways for LA commutes or just for a quick trip to the San Fernando Valley. You don't want to miss out on this gem!
Location
State CA
County Ventura
Area Sve - East Simi
Rooms
Main Level Bedrooms 1
Interior
Interior Features Ceiling Fan(s), Separate/Formal Dining Room, Granite Counters, High Ceilings, Recessed Lighting, Bedroom on Main Level
Heating Central
Cooling Central Air
Flooring Carpet, Wood
Fireplaces Type Living Room
Fireplace Yes
Appliance Double Oven, Dishwasher, Disposal, Gas Range, Refrigerator
Laundry Inside, Laundry Room
Exterior
Parking Features Garage
Garage Spaces 2.0
Garage Description 2.0
Pool None
Community Features Hiking, Sidewalks
Amenities Available Other
View Y/N No
View None
Porch Covered
Total Parking Spaces 2
Private Pool No
Building
Lot Description 0-1 Unit/Acre
Story 2
Entry Level Two
Sewer Sewer Tap Paid
Water Public
Level or Stories Two
New Construction No
Construction Status Updated/Remodeled
Schools
School District Simi Valley Unified
Others
HOA Name .
Senior Community No
Tax ID 6280340455
Security Features Carbon Monoxide Detector(s),Smoke Detector(s)
Acceptable Financing Cash, Cash to New Loan
Listing Terms Cash, Cash to New Loan
Financing Cash to Loan
Special Listing Condition Standard
Read Less Info
Want to know what your home might be worth? Contact us for a FREE valuation!

Our team is ready to help you sell your home for the highest possible price ASAP

Bought with Susan Ashouri eXp Realty of California Inc
GET MORE INFORMATION

REALTOR® | Lic# 02172642






