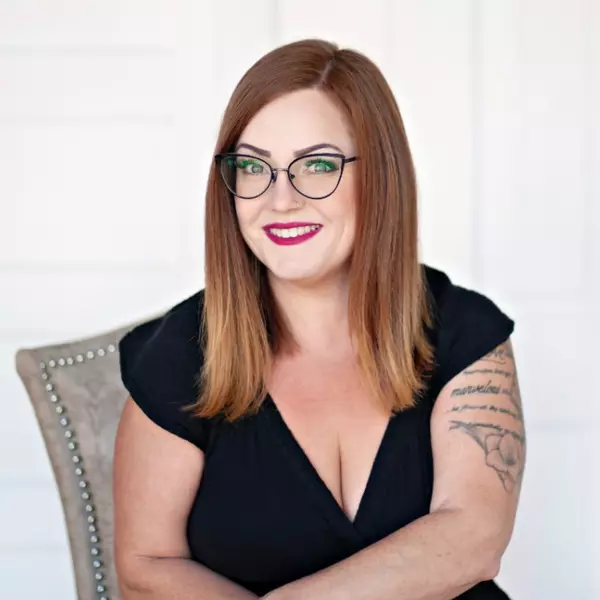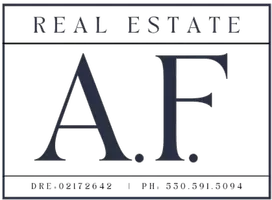$467,000
$489,900
4.7%For more information regarding the value of a property, please contact us for a free consultation.
3 Beds
3 Baths
1,842 SqFt
SOLD DATE : 08/08/2023
Key Details
Sold Price $467,000
Property Type Single Family Home
Sub Type Single Family Residence
Listing Status Sold
Purchase Type For Sale
Square Footage 1,842 sqft
Price per Sqft $253
MLS Listing ID SN23066787
Sold Date 08/08/23
Bedrooms 3
Full Baths 3
Construction Status Turnkey
HOA Y/N No
Year Built 1991
Lot Size 7,405 Sqft
Property Sub-Type Single Family Residence
Property Description
Pride of ownership shines throughout this well cared for home. The minute that you pull up front of the home, you will notice the lush landscaping and mature trees, then enter the home to find a gently lived in home with a really nice floor plan, and updates!! There is a formal living room off the entry, and a cozy formal dining room off the kitchen with hardwood floors. The family room is open to the kitchen and features a electric fireplace with remote control. The kitchen offers a cozy kitchen nook area with the kitchen upgrades which include Granite transformation counter tops, brand new oven/range and microwave, and newer dishwasher, and you will love the corner windows and farm styled sink!! There are skylights to add natural lighting in the hallway and hall bath. The primary bedroom offers a walk-in closet, and TWO separate master bathrooms. One offers a single sink with tile counters and shower. The second one offers, single sink, solid surface countertop, and jetted large tub!! Unique design but so practical, the sellers have loved this addition. All of these wonderful features plus a newer hot water heater and newer roof!! Laminate flooring in the family room, and hallway, and carpet in the formal living room and bedrooms. The low Maintenace backyard features a dry creek bed, and easy care!! Gorgeous Oklahoma red bud tree is a highlight to the yard. This home is a beauty and surely one home that you won't want to miss.
Location
State CA
County Butte
Rooms
Main Level Bedrooms 3
Interior
Interior Features Built-in Features, Breakfast Area, Ceiling Fan(s), Separate/Formal Dining Room, Granite Counters, Open Floorplan, Recessed Lighting, Tile Counters, All Bedrooms Down, Bedroom on Main Level, Main Level Primary, Utility Room, Walk-In Closet(s)
Heating Central, Electric, Forced Air, Fireplace(s)
Cooling Central Air
Flooring Carpet, Laminate, Tile, Vinyl, Wood
Fireplaces Type Electric, Family Room
Fireplace Yes
Appliance Free-Standing Range, Microwave, Water Heater, Dryer, Washer
Laundry Washer Hookup, Inside, Laundry Room
Exterior
Exterior Feature Rain Gutters
Parking Features Direct Access, Door-Single, Driveway, Driveway Up Slope From Street, Garage Faces Front, Garage, Side By Side
Garage Spaces 2.0
Garage Description 2.0
Fence Wood
Pool None
Community Features Curbs, Gutter(s), Suburban
Utilities Available Electricity Connected, Natural Gas Connected, Sewer Connected, Water Connected
View Y/N Yes
View Neighborhood
Roof Type Composition
Porch Concrete, Open, Patio
Total Parking Spaces 2
Private Pool No
Building
Lot Description Back Yard, Front Yard, Sprinklers Timer, Sprinkler System, Yard
Faces West
Story 1
Entry Level One
Foundation Slab
Sewer Public Sewer
Water Public
Architectural Style Contemporary
Level or Stories One
New Construction No
Construction Status Turnkey
Schools
School District Chico Unified
Others
Senior Community No
Tax ID 043650016000
Security Features Carbon Monoxide Detector(s),Smoke Detector(s)
Acceptable Financing Submit
Listing Terms Submit
Financing Conventional
Special Listing Condition Trust
Read Less Info
Want to know what your home might be worth? Contact us for a FREE valuation!

Our team is ready to help you sell your home for the highest possible price ASAP

Bought with Alora Flucard Re/Max of Chico
GET MORE INFORMATION
REALTOR® | Lic# 02172642






