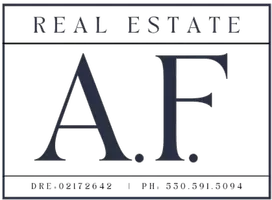
3 Beds
3 Baths
1,868 SqFt
3 Beds
3 Baths
1,868 SqFt
Open House
Sat Sep 27, 12:00pm - 3:00pm
Sun Sep 28, 12:00pm - 3:00pm
Key Details
Property Type Single Family Home
Sub Type Single Family Residence
Listing Status Active
Purchase Type For Sale
Square Footage 1,868 sqft
Price per Sqft $299
MLS Listing ID IG25224192
Bedrooms 3
Full Baths 2
Half Baths 1
Construction Status Turnkey
HOA Y/N No
Year Built 2020
Lot Size 6,098 Sqft
Property Sub-Type Single Family Residence
Property Description
Step through the front door and into an inviting open-concept living room that flows seamlessly into the dining area and kitchen — perfect for entertaining and everyday living. The home features upgraded shutters, stylish vinyl flooring, and fresh interior paint throughout.
The first floor offers a convenient half bathroom, spacious great room, and direct access to the beautifully designed backyard. Upstairs, you'll find a versatile loft area and a well-appointed laundry room.
Thoughtful upgrades include an extended driveway, added front steps leading to the sidewalk, and a custom concrete patio with a brand-new patio cover. The backyard is a true highlight with a large lawn, landscaped details, and plenty of room to entertain — or even add a pool!
Additional features: No HOA, Cul-de-sac location for added privacy, Beautifully landscaped front and backyard
This home is perfectly situated just minutes from Highway 79 and the 215 Freeway, making commuting a breeze. Enjoy nearby hiking trails, Menifee Lakes, Canyon Lake, and all the Temecula Wineries just a short drive away.
Don't miss the opportunity to call this upgraded Winchester home your own!
Location
State CA
County Riverside
Area Srcar - Southwest Riverside County
Zoning SP ZONE
Interior
Interior Features Block Walls, Ceiling Fan(s), Eat-in Kitchen, Open Floorplan, Recessed Lighting, All Bedrooms Up, Loft
Heating Central
Cooling Central Air
Flooring Vinyl
Fireplaces Type Electric
Fireplace Yes
Appliance Dishwasher, Electric Range, Gas Range, Microwave
Laundry Washer Hookup, Electric Dryer Hookup, Gas Dryer Hookup, Inside, Laundry Room
Exterior
Parking Features Concrete, Direct Access, Door-Single, Driveway, Garage, Garage Door Opener
Garage Spaces 2.0
Garage Description 2.0
Fence Block
Pool None
Community Features Biking, Curbs, Foothills, Golf, Hiking, Storm Drain(s), Street Lights, Sidewalks
Utilities Available Cable Connected, Electricity Connected, Natural Gas Connected, Phone Available, Sewer Connected, Water Connected
View Y/N No
View None
Roof Type Slate
Porch Concrete, Covered, Patio
Total Parking Spaces 2
Private Pool No
Building
Lot Description Back Yard, Cul-De-Sac, Front Yard, Garden, Landscaped, Sprinkler System
Dwelling Type House
Story 2
Entry Level Two
Foundation Slab
Sewer Public Sewer
Water Public
Architectural Style Traditional
Level or Stories Two
New Construction No
Construction Status Turnkey
Schools
School District Hemet Unified
Others
Senior Community No
Tax ID 461260023
Security Features Security System
Acceptable Financing Cash, Cash to New Loan, Conventional, Cal Vet Loan, 1031 Exchange, Fannie Mae
Listing Terms Cash, Cash to New Loan, Conventional, Cal Vet Loan, 1031 Exchange, Fannie Mae
Special Listing Condition Standard

GET MORE INFORMATION

REALTOR® | Lic# 02172642






