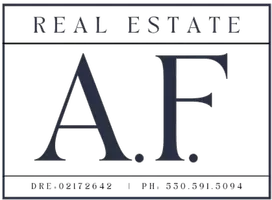
4 Beds
3 Baths
2,577 SqFt
4 Beds
3 Baths
2,577 SqFt
Open House
Sat Sep 13, 11:00am - 3:00pm
Sun Sep 14, 11:00am - 3:00pm
Key Details
Property Type Single Family Home
Sub Type Single Family Residence
Listing Status Coming Soon
Purchase Type For Sale
Square Footage 2,577 sqft
Price per Sqft $504
MLS Listing ID SW25200199
Bedrooms 4
Full Baths 2
Half Baths 1
Construction Status Turnkey
HOA Fees $240/mo
HOA Y/N Yes
Year Built 2003
Lot Size 5,005 Sqft
Property Sub-Type Single Family Residence
Property Description
Nestled within a highly coveted gated community, this exquisite residence seamlessly combines sophistication, comfort, and functionality. The very friendly floor plan is welcoming throughout the main living areas, creating a warm and inviting atmosphere perfect for both entertaining guests and everyday living.
The chef's kitchen is a true centerpiece, outfitted with top-of-the-line stainless steel appliances, luxurious granite countertops, beautiful backsplash, and a seamless flow into the spacious family room. Here, the windows bathe the space in natural light, while showcasing breathtaking views. A cozy fireplace adds warmth and ambiance, making this area ideal for relaxing or hosting gatherings.
A versatile bonus room offers endless possibilities—whether as a fifth bedroom, home office, gym, or playroom, it adapts to your lifestyle needs.
Retreat to the luxurious primary suite featuring spacious closets, a beautifully appointed ensuite bathroom, and private access to the backyard patio—perfect for tranquil mornings or evening unwinding. Additional bedrooms are generously sized, providing comfort and privacy for family and guests alike.
Step outside to enjoy stunning vistas and own one of three of the biggest backyards in the community, ideal for outdoor entertaining or quiet reflection. This energy-efficient home includes PAID OFF TESLA solar panels, a new A/C and heating system, and fresh exterior paint, ensuring a move-in ready experience.
Don't miss your chance to own this exceptional home that masterfully blends elegance, modern upgrades, and practicality—all within a secure, prestigious community. Your dream lifestyle awaits!
Location
State CA
County San Diego
Area 91978 - Spring Valley
Zoning RS
Interior
Interior Features Balcony, Ceiling Fan(s), Crown Molding, Furnished, Open Floorplan, Recessed Lighting, Storage, All Bedrooms Up, Primary Suite, Walk-In Closet(s)
Heating Central, Forced Air, Fireplace(s), Solar
Cooling Central Air, ENERGY STAR Qualified Equipment
Flooring Laminate
Fireplaces Type Family Room
Equipment Satellite Dish
Fireplace Yes
Appliance Double Oven, Dishwasher, Gas Cooktop, Gas Range, Gas Water Heater, Ice Maker, Microwave, Refrigerator, Range Hood, Water Softener, Vented Exhaust Fan, Water To Refrigerator, Dryer
Laundry Washer Hookup, Electric Dryer Hookup, Gas Dryer Hookup, Laundry Room
Exterior
Exterior Feature Lighting, Rain Gutters
Parking Features Direct Access, Driveway, Garage
Garage Spaces 2.0
Garage Description 2.0
Fence Fair Condition
Pool Community, Fenced, Association
Community Features Biking, Hiking, Mountainous, Sidewalks, Gated, Pool
Utilities Available Cable Connected, Electricity Available, Phone Available
Amenities Available Controlled Access, Maintenance Grounds, Management, Outdoor Cooking Area, Barbecue, Picnic Area, Playground, Pool, Pets Allowed, Guard, Security, Trail(s)
View Y/N Yes
View City Lights, Canyon, Hills, Valley, Trees/Woods
Roof Type Spanish Tile
Total Parking Spaces 2
Private Pool No
Building
Lot Description Sprinklers In Rear, Lawn, Paved, Sprinklers Timer, Sprinkler System, Yard
Dwelling Type House
Faces Northeast
Story 2
Entry Level Two
Sewer Public Sewer
Water Public
Level or Stories Two
New Construction No
Construction Status Turnkey
Schools
High Schools Monta Vista
School District La Mesa-Spring Valley
Others
HOA Name ASPM San Diego
HOA Fee Include Pest Control
Senior Community No
Tax ID 5802403200
Security Features Prewired,Closed Circuit Camera(s),Carbon Monoxide Detector(s),Fire Detection System,Fire Sprinkler System,Security Gate,Gated with Guard,Gated Community,Gated with Attendant,Key Card Entry,Smoke Detector(s)
Acceptable Financing Cash, Conventional, Cal Vet Loan, 1031 Exchange, VA Loan
Listing Terms Cash, Conventional, Cal Vet Loan, 1031 Exchange, VA Loan
Special Listing Condition Standard

GET MORE INFORMATION

REALTOR® | Lic# 02172642






