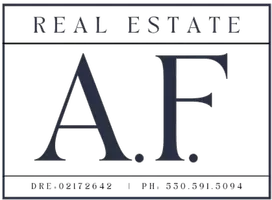4 Beds
3 Baths
3,386 SqFt
4 Beds
3 Baths
3,386 SqFt
Key Details
Property Type Single Family Home
Sub Type Single Family Residence
Listing Status Active
Purchase Type For Sale
Square Footage 3,386 sqft
Price per Sqft $472
Subdivision Nipomo(340)
MLS Listing ID PI25191923
Bedrooms 4
Full Baths 3
Construction Status Updated/Remodeled,Turnkey
HOA Y/N No
Year Built 2005
Lot Size 5.000 Acres
Property Sub-Type Single Family Residence
Property Description
Privately gated and thoughtfully designed, this elegant property welcomes you with a grand driveway, a three-car garage, and an additional access road leading to the back of the property, where 3 flat, usable acres await your vision. Whether you dream of building a guest house, workshop, equestrian amenities, or simply desire expansive open space, the opportunities here are endless.
Inside, the home offers a bright, airy layout with brand-new flooring and a timeless design that blends comfort with sophistication. The spacious living area features sliding glass doors that lead to a charming brick patio, creating seamless indoor-outdoor living — perfect for entertaining or quiet relaxation.
The kitchen is outfitted with granite countertops, a center island, built-in range, walk-in pantry, and a trash compactor, all opening to the dining and family room for effortless flow.
The home offers four generously sized bedrooms and three full bathrooms, including a luxurious primary suite with private patio access, fireplace, dual walk-in closets, dual vanities, a walk-in shower, and a soaking tub—a true retreat.
Additional features include a Jack and Jill bathroom, and a spacious laundry room with ample cabinetry, counter space, and a utility sink for added convenience.
Perfectly located just 5 minutes from Highway 101 and 10 minutes from the shops and dining of Nipomo and Arroyo Grande, “Coastal Acres” offers the rare combination of peaceful rural living with access to coastal conveniences—all within one of the Central Coast's most desirable communities.
Location
State CA
County San Luis Obispo
Area Npmo - Nipomo
Zoning RR
Rooms
Main Level Bedrooms 4
Interior
Interior Features Built-in Features, Granite Counters, High Ceilings, Open Floorplan, Pantry, Recessed Lighting, All Bedrooms Down, Bedroom on Main Level, Jack and Jill Bath, Main Level Primary, Primary Suite, Walk-In Pantry, Walk-In Closet(s)
Heating Central, Electric
Cooling Central Air
Flooring Laminate
Fireplaces Type Gas, Living Room, Primary Bedroom
Fireplace Yes
Appliance Built-In Range, Dishwasher, Gas Cooktop, Gas Oven, Gas Range, Ice Maker, Microwave, Refrigerator, Range Hood, Water Heater, Dryer, Washer
Laundry Washer Hookup, Gas Dryer Hookup, Inside, Laundry Room
Exterior
Exterior Feature Lighting, Rain Gutters
Parking Features Asphalt, Boat, Concrete, Door-Multi, Direct Access, Driveway Level, Driveway, Garage Faces Front, Garage, Gated, Oversized, Paved, RV Potential, RV Access/Parking, Storage
Garage Spaces 3.0
Garage Description 3.0
Fence Good Condition, Wrought Iron
Pool None
Community Features Suburban
Utilities Available Cable Available, Electricity Connected, Propane, Phone Available, Sewer Connected, Water Connected
View Y/N Yes
View Hills, Mountain(s), Neighborhood
Roof Type Spanish Tile
Accessibility Safe Emergency Egress from Home, Parking, Accessible Doors
Porch Rear Porch, Brick, Front Porch, Open, Patio, Terrace
Total Parking Spaces 3
Private Pool No
Building
Lot Description Back Yard, Cul-De-Sac, Front Yard, Horse Property, Sprinklers In Rear, Sprinklers In Front, Lawn, Lot Over 40000 Sqft, Landscaped, Paved, Rectangular Lot, Ranch, Sprinkler System, Street Level, Value In Land
Dwelling Type House
Story 1
Entry Level One
Foundation Slab
Sewer Septic Tank
Water Private, Shared Well
Level or Stories One
New Construction No
Construction Status Updated/Remodeled,Turnkey
Schools
School District Lucia Mar Unified
Others
Senior Community No
Tax ID 091232057
Security Features Carbon Monoxide Detector(s),Security Gate,Smoke Detector(s)
Acceptable Financing Cash, Cash to New Loan, Conventional, 1031 Exchange, FHA, VA Loan
Horse Property Yes
Listing Terms Cash, Cash to New Loan, Conventional, 1031 Exchange, FHA, VA Loan
Special Listing Condition Standard

GET MORE INFORMATION
REALTOR® | Lic# 02172642






