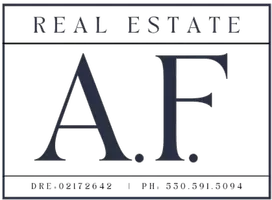4 Beds
2 Baths
1,734 SqFt
4 Beds
2 Baths
1,734 SqFt
Key Details
Property Type Single Family Home
Sub Type Single Family Residence
Listing Status Active
Purchase Type For Rent
Square Footage 1,734 sqft
Subdivision Town & Country (Mist)
MLS Listing ID NP25187237
Bedrooms 4
Full Baths 2
Construction Status Updated/Remodeled,Turnkey
HOA Y/N No
Rental Info 12 Months
Year Built 1959
Lot Size 7,209 Sqft
Property Sub-Type Single Family Residence
Property Description
Step inside to find a spacious living room, rich hardwood floors, and a cozy wood-burning fireplace. The newly remodeled kitchen is a chef's dream, featuring stone countertops, custom cabinetry, a large center island, oversized refrigerator/freezer, gas range, and dishwasher. Built-in storage throughout the kitchen, laundry room, hallway, and garage ensures everything has its place.
The primary suite boasts hardwood flooring, ample closet space, and an updated en-suite bath with tile floors, while the secondary bedrooms and bath are equally well-appointed with tile finishes and abundant natural light. Skylights, a solar tube, and double-paned windows with plantation shutters throughout the home bring in bright coastal sunshine, complemented by a Nest thermostat for modern comfort.
Enjoy the oversized two-car garage with custom built-ins, workbench, and plenty of storage, plus additional driveway parking. The secure breezeway and charming farmhouse doors invite cool ocean breezes, while the spacious backyard offers room for entertaining or play, even complete with an outdoor shower for rinsing off after beach days.
Additional highlights include central A/C and heat, a tankless water heater, newer roof (within 5 years), and recently serviced appliances. This move-in ready home combines functionality with thoughtful details, all in one of Costa Mesa's most sought-after neighborhoods.
Perfectly located near Mesa Verde Country Club, scenic biking trails, golf courses, shopping, and dining, this home is tucked away in a peaceful, walkable community with easy access to everything you need.
Location
State CA
County Orange
Area C1 - Mesa Verde
Rooms
Main Level Bedrooms 4
Interior
Interior Features Breakfast Bar, Block Walls, Ceiling Fan(s), Separate/Formal Dining Room, Open Floorplan, Quartz Counters, Stone Counters, Recessed Lighting, Storage, All Bedrooms Down, Bedroom on Main Level, Main Level Primary, Primary Suite
Heating Central, Forced Air
Cooling Central Air
Flooring Tile, Wood
Fireplaces Type Family Room
Inclusions Kitchen appliances, washer, dryer
Furnishings Unfurnished
Fireplace Yes
Appliance Built-In Range, Dishwasher, Gas Cooktop, Gas Range, Refrigerator, Dryer, Washer
Laundry Washer Hookup, Gas Dryer Hookup, Inside, Laundry Room
Exterior
Exterior Feature Lighting
Parking Features Direct Access, Driveway Level, Door-Single, Driveway, Garage, Garage Door Opener, Garage Faces Side
Garage Spaces 2.0
Garage Description 2.0
Fence Block, Excellent Condition, New Condition, Stucco Wall
Pool None
Community Features Biking, Curbs, Gutter(s), Street Lights, Suburban, Sidewalks
Utilities Available Cable Available, Electricity Available, Electricity Connected, Natural Gas Available, Natural Gas Connected, Phone Available, Sewer Available, Sewer Connected, Water Available, Water Connected
View Y/N Yes
View City Lights, Neighborhood, Trees/Woods
Roof Type Shingle
Porch Rear Porch, Brick, Concrete, Covered, Front Porch, Open, Patio, Porch, Stone
Total Parking Spaces 4
Private Pool No
Building
Lot Description 0-1 Unit/Acre
Dwelling Type House
Story 1
Entry Level One
Foundation Slab
Sewer Public Sewer
Water Public
Architectural Style Craftsman, Modern, Traditional
Level or Stories One
New Construction No
Construction Status Updated/Remodeled,Turnkey
Schools
Elementary Schools California
Middle Schools Tewinkle
High Schools Estancia
School District Newport Mesa Unified
Others
Pets Allowed Call, Cats OK, Dogs OK
Senior Community No
Tax ID 13917214
Security Features Carbon Monoxide Detector(s),Smoke Detector(s)
Special Listing Condition Standard
Pets Allowed Call, Cats OK, Dogs OK

GET MORE INFORMATION
REALTOR® | Lic# 02172642






