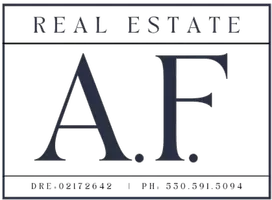4 Beds
3 Baths
3,604 SqFt
4 Beds
3 Baths
3,604 SqFt
Key Details
Property Type Single Family Home
Sub Type Single Family Residence
Listing Status Active
Purchase Type For Rent
Square Footage 3,604 sqft
Subdivision Aubergine (Nrag)
MLS Listing ID NP25188295
Bedrooms 4
Full Baths 2
Three Quarter Bath 1
Condo Fees $415
HOA Fees $415/mo
HOA Y/N Yes
Rental Info 12 Months
Year Built 2001
Lot Size 9,016 Sqft
Lot Dimensions Estimated
Property Sub-Type Single Family Residence
Property Description
Experience elevated living in this stunning Bordeaux Plan 3, ideally situated in the prestigious guard-gated community of Aubergine at Newport Ridge North. Designed with timeless French-inspired architecture, this beautifully appointed residence offers over 3,600 sq. ft. of refined living space, filled with natural light and upscale finishes throughout.
The open and versatile floor plan features 3 bedrooms upstairs and an optional fourth bedroom/den/library downstairs, making it ideal for modern lifestyles. Elegant interiors showcase Richard Marshall hardwood flooring, 9-foot ceilings, expansive windows, recessed lighting, and fireplaces in the family room, living room, and outdoor patio—perfect for entertaining in style. A gourmet chef's kitchen boasts granite countertops, a travertine backsplash, double ovens, and a gas range, seamlessly flowing into the spacious family room and an expanded bonus room for added flexibility. The luxurious primary suite captures sweeping panoramic city lights views and is complete with a beamed ceiling, private view balcony, spa-inspired bath with a jetted soaking tub, and a custom walk-in closet with island.
Outdoors, enjoy the serenity of your private patio with fireplace while savoring breathtaking vistas. Residents of Aubergine enjoy access to world-class community amenities, including a junior Olympic-sized pool, spa, tennis courts, and sports courts. All within minutes of top-rated schools, premier shopping, dining, and Newport's pristine beaches. This exceptional property blends elegance, comfort, and lifestyle—an opportunity that will lease quickly. Schedule your private tour today.
Location
State CA
County Orange
Area N26 - Newport Coast
Rooms
Other Rooms Shed(s)
Main Level Bedrooms 1
Interior
Interior Features Breakfast Bar, Cathedral Ceiling(s), Separate/Formal Dining Room, High Ceilings, Open Floorplan, Paneling/Wainscoting, Recessed Lighting, Bedroom on Main Level, Entrance Foyer, Jack and Jill Bath, Walk-In Closet(s)
Heating Forced Air
Cooling Central Air
Flooring Carpet, Wood
Fireplaces Type Family Room, Gas, Living Room, Outside
Inclusions Washer, Dryer, Freezer, Water Softener, and Vanity Toilet
Furnishings Unfurnished
Fireplace Yes
Appliance Barbecue, Double Oven, Disposal, Microwave, Range Hood, Water Softener
Laundry Inside, Laundry Room
Exterior
Parking Features Garage Faces Front
Garage Spaces 2.0
Garage Description 2.0
Fence Glass
Pool Community, Association
Community Features Sidewalks, Gated, Pool
Utilities Available Sewer Available
Amenities Available Clubhouse, Sport Court, Pool, Spa/Hot Tub, Tennis Court(s)
View Y/N Yes
View City Lights, Canyon, Ocean, Panoramic
Roof Type Concrete,Tile
Porch Covered, See Remarks
Total Parking Spaces 2
Private Pool No
Building
Lot Description Paved, Sprinklers Timer, Yard
Dwelling Type House
Story 2
Entry Level Two
Foundation Slab
Sewer Public Sewer
Water Public
Architectural Style French Provincial
Level or Stories Two
Additional Building Shed(s)
New Construction No
Schools
Elementary Schools Newport Coast
Middle Schools Corona Del Mar
High Schools Corona Del Mar
School District Newport Mesa Unified
Others
Pets Allowed Call
HOA Name Newport Ridge North
Senior Community No
Tax ID 46134153
Security Features Gated with Guard,Gated Community,24 Hour Security
Special Listing Condition Standard
Pets Allowed Call

GET MORE INFORMATION
REALTOR® | Lic# 02172642






