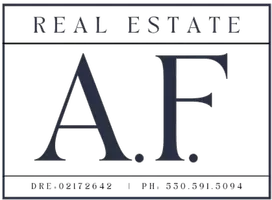5 Beds
5 Baths
4,794 SqFt
5 Beds
5 Baths
4,794 SqFt
Open House
Sat Aug 30, 1:00pm - 4:00pm
Key Details
Property Type Single Family Home
Sub Type Single Family Residence
Listing Status Active
Purchase Type For Sale
Square Footage 4,794 sqft
Price per Sqft $479
MLS Listing ID PW25168937
Bedrooms 5
Full Baths 4
Half Baths 1
HOA Y/N No
Year Built 1975
Lot Size 0.262 Acres
Property Sub-Type Single Family Residence
Property Description
Step into a private garden paradise perched high in North Tustin's Panorama Heights. With over $600,000 invested in landscaping, the grounds showcase winding paths, waterfalls, streams, vine-covered pergolas, and vibrant plantings that feel like your own botanical retreat. Outdoor kitchens, fire pit gathering spaces, and an oversized spa create a true resort-at-home atmosphere. ???
Adding to the appeal, the seller is offering special 30-year, below-market financing (with approved credit)—a rare opportunity to secure luxury and lifestyle with exceptional terms.
The nearly 5,000 sq. ft. custom home blends luxury, nature, and panoramic views. Inside you'll find 5 bedrooms, 4.5 baths, a soaring foyer, sunlit living and dining rooms, family/game room with fireplace and wet bar, and a view deck perfect for sunset dining. The expansive primary suite includes a walk-in closet, dual sinks, soaking tub, and private balcony overlooking endless vistas. A huge loft/bonus room and lower-level bedrooms with direct garden access complete the flexible layout.
With a 3-car garage, fresh paint, new carpet, and breathtaking grounds, this home offers the best of North Tustin living.
Panorama Heights is celebrated for its views, distinctive architecture, and proximity to top-rated schools, parks, hiking trails, Old Town Tustin, and The District. It's worth the drive to the top of the hill—this is more than a home, it's a lifestyle. Schedule your private tour today and discover the magic of Baja Panorama!
Location
State CA
County Orange
Area Nts - North Tustin
Rooms
Main Level Bedrooms 1
Interior
Interior Features Beamed Ceilings, Breakfast Bar, Balcony, Breakfast Area, Chair Rail, Ceiling Fan(s), Cathedral Ceiling(s), Separate/Formal Dining Room, Granite Counters, High Ceilings, In-Law Floorplan, Multiple Staircases, Open Floorplan, Bedroom on Main Level, Loft, Primary Suite, Walk-In Closet(s)
Heating Forced Air
Cooling Central Air
Flooring Carpet, Stone, Tile
Fireplaces Type Living Room
Fireplace Yes
Appliance Built-In Range, Double Oven, Dishwasher, Disposal, Gas Range, Microwave, Refrigerator
Laundry Inside, Laundry Room
Exterior
Exterior Feature Barbecue
Parking Features Door-Multi, Direct Access, Driveway, Garage
Garage Spaces 3.0
Garage Description 3.0
Pool None
Community Features Foothills, Suburban
Utilities Available Electricity Connected, Natural Gas Connected, Sewer Connected, Water Connected
View Y/N Yes
View City Lights, Canyon, Hills, Neighborhood, Panoramic
Porch Covered, Deck, Front Porch, Patio, Terrace
Total Parking Spaces 10
Private Pool No
Building
Lot Description 2-5 Units/Acre
Dwelling Type House
Story 2
Entry Level Three Or More,Multi/Split
Sewer Public Sewer
Water Public
Level or Stories Three Or More, Multi/Split
New Construction No
Schools
Elementary Schools Panorama
Middle Schools Santiago
High Schools El Modena
School District Orange Unified
Others
Senior Community No
Tax ID 09422207
Acceptable Financing Cash, Cash to New Loan, Conventional, Owner Will Carry, Owner May Carry
Listing Terms Cash, Cash to New Loan, Conventional, Owner Will Carry, Owner May Carry
Special Listing Condition Standard
Virtual Tour https://unbranded.youriguide.com/12352_baja_panorama_north_tustin_ca/

GET MORE INFORMATION
REALTOR® | Lic# 02172642






