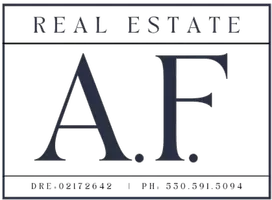3 Beds
3 Baths
1,870 SqFt
3 Beds
3 Baths
1,870 SqFt
Key Details
Property Type Single Family Home
Sub Type Single Family Residence
Listing Status Pending
Purchase Type For Sale
Square Footage 1,870 sqft
Price per Sqft $481
Subdivision Chula Vista
MLS Listing ID SW25128713
Bedrooms 3
Full Baths 3
Condo Fees $100
Construction Status Turnkey
HOA Fees $100/mo
HOA Y/N Yes
Year Built 2015
Lot Size 5,845 Sqft
Property Sub-Type Single Family Residence
Property Description
Welcome to 50 Tamarindo Ct, Chula Vista, CA 91911. Discover this beautiful 2-story single-family home with upgrades throughout including engineered wood flooring and plantation shudders. Nestled in a highly desirable neighborhood of Chula Vista. Designed for comfort and functionality, this home offers a modern lifestyle in a prime location—close to top-rated schools, parks, shopping, and the local sports complex.
Enjoy the benefits of energy efficiency with fully installed solar panels and a Tesla battery back up. Spend less time on yard work thanks to the low-maintenance landscaping. The entertainer's backyard is your private oasis where no expense was spared—featuring gas ready for your BBQ, a spacious patio, lush green lawn, and a cozy gas fire pit perfect for enjoying warm Southern California days and nights.
The modern kitchen is the heart of the home, boasting marble flooring, new appliances, ample cabinet space, a center island, and a breakfast bar—ideal for cooking, entertaining, or casual family meals.
The open loft offers endless possibilities—perfect as a home office, playroom, or flex family space to suit your needs.
Retreat to the spacious primary suite, complete with a soaking tub, oversized shower, dual sinks, and a walk-out balcony where you can take in sweeping views of the surrounding area.
This home combines modern living with timeless style—don't miss your chance to make it yours!
Location
State CA
County San Diego
Area 91911 - Chula Vista
Zoning R1
Interior
Interior Features Breakfast Bar, Balcony, Ceiling Fan(s), Loft, Primary Suite
Heating Central
Cooling Central Air
Flooring Laminate, Tile
Fireplaces Type None
Fireplace No
Appliance Dishwasher, Gas Range, Microwave
Laundry Laundry Room
Exterior
Parking Features Driveway, Garage
Garage Spaces 2.0
Garage Description 2.0
Fence Wood
Pool None
Community Features Biking, Curbs, Street Lights, Sidewalks
Amenities Available Management
View Y/N Yes
View Neighborhood
Porch Concrete, Front Porch
Total Parking Spaces 2
Private Pool No
Building
Lot Description Back Yard, Lawn, Yard
Dwelling Type House
Story 2
Entry Level Two
Sewer Public Sewer
Water Public
Level or Stories Two
New Construction No
Construction Status Turnkey
Schools
School District Chula Vista Elementary
Others
HOA Name Hilltop Community Association
Senior Community No
Tax ID 6233430400
Acceptable Financing Cash, Conventional, VA Loan
Listing Terms Cash, Conventional, VA Loan
Special Listing Condition Standard
Virtual Tour https://www.zillow.com/view-imx/bf7858a0-d5e1-4ebc-9a12-73f20720fc18?setAttribution=mls&wl=true&initialViewType=pano&utm_source=dashboard

GET MORE INFORMATION
REALTOR® | Lic# 02172642






