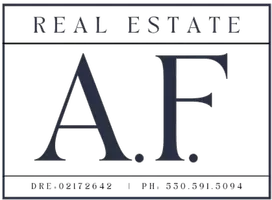4 Beds
4 Baths
3,486 SqFt
4 Beds
4 Baths
3,486 SqFt
Key Details
Property Type Single Family Home
Sub Type Single Family Residence
Listing Status Active
Purchase Type For Rent
Square Footage 3,486 sqft
MLS Listing ID SB25091163
Bedrooms 4
Full Baths 1
Three Quarter Bath 3
HOA Y/N No
Rental Info 12 Months
Year Built 1923
Lot Size 7,501 Sqft
Property Sub-Type Single Family Residence
Property Description
Welcome to your storybook escape in the heart of Carthay—where timeless charm meets modern-day glam. This stunning 2-story Colonial masterpiece (nearly 3,500 sq ft of living space!) sits proudly on a tree-lined street full of iconic homes, just minutes from the glitz of Rodeo Drive and the buzz of West Hollywood. From the moment you arrive, you'll be swooning over the wood siding exterior, custom window frames, beautiful front garden, and that picture-perfect pillared porch—hello curb appeal! Step inside and let the grand foyer and classic wood staircase set the tone.
To your left, the Great Room greets you with wide wood plank floors, ornate crown molding, and sunlight streaming through gorgeous windows. Cozy up by the fireplace or just admire the lush front yard view—it's a vibe. The formal dining room is pure elegance with its own fireplace (yes, really), built-in bookshelves, glass cabinetry, and French doors opening to the outdoors. It's made for long dinners and even longer toasts. Now, let's talk kitchen goals: oversized island with storage for days, trendy blue cabinetry, a built-in fridge, a desk nook for your Pinterest recipe browsing, and it all flows into a cozy family room with (you guessed it) another fireplace. Open those doors and let the SoCal sunshine in! Downstairs also features a chic bath with a walk-in shower—perfect for pool days or guests. Head upstairs to find all 4 bedrooms+ laundry, because luxury= convenience. The bright and breezy primary suite boasts a fireplace, walk-in closet, and a dreamy ensuite with a glass walk-in shower, dual vanities, and a makeup station ready for red carpet prep. The Jack & Jill setup is perfect for kids, guests, or a stylish home office, with dual sinks and a sleek walk-in shower. One room even has French doors leading to a huge private deck—morning coffee, anyone? Another ensuite bedroom comes complete with its own jetted tub and spa-like shower for serious self-care vibes. Outside? It's an entertainer's wonderland: covered patio with built-in BBQ kitchen, stone dining patio, luxe cabana-style gazebo, and a sparkling pool surrounded by palm trees, hedges for privacy, and even a fire pit for those magical L.A. evenings. This home is spacious, stylish, and seriously swoon-worthy—perfect for families, entertainers, or anyone craving that signature Beverly Hills blend of elegance and excitement. Glamorous living? Right this way.
Location
State CA
County Los Angeles
Area C19 - Beverly Center-Miracle Mile
Zoning LAR1
Rooms
Other Rooms Gazebo
Interior
Interior Features Breakfast Bar, Built-in Features, Separate/Formal Dining Room, Open Floorplan, Recessed Lighting, All Bedrooms Up, Jack and Jill Bath, Walk-In Closet(s)
Heating Central
Cooling Central Air
Flooring Wood
Fireplaces Type Dining Room, Family Room, Living Room, Primary Bedroom
Furnishings Furnished
Fireplace Yes
Appliance Barbecue, Dishwasher, Electric Range, Freezer, Gas Cooktop, Gas Range, Microwave, Refrigerator
Laundry Inside
Exterior
Parking Features Driveway, Electric Vehicle Charging Station(s)
Garage Spaces 3.0
Garage Description 3.0
Pool In Ground, Private
Community Features Biking, Hiking
View Y/N Yes
View Neighborhood
Porch Covered, Patio, Stone
Attached Garage No
Total Parking Spaces 6
Private Pool Yes
Building
Lot Description Back Yard, Front Yard, Landscaped
Dwelling Type House
Story 2
Entry Level Two
Sewer Public Sewer
Water Public
Architectural Style Colonial
Level or Stories Two
Additional Building Gazebo
New Construction No
Schools
School District Los Angeles Unified
Others
Pets Allowed Call
Senior Community No
Tax ID 5088016008
Acceptable Financing Submit
Listing Terms Submit
Special Listing Condition Standard
Pets Allowed Call

GET MORE INFORMATION
REALTOR® | Lic# 02172642






