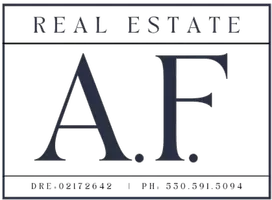6 Beds
5 Baths
4,722 SqFt
6 Beds
5 Baths
4,722 SqFt
Key Details
Property Type Single Family Home
Sub Type Single Family Residence
Listing Status Active
Purchase Type For Sale
Square Footage 4,722 sqft
Price per Sqft $357
MLS Listing ID IV25068491
Bedrooms 6
Full Baths 3
Half Baths 1
Three Quarter Bath 1
Condo Fees $595
Construction Status Turnkey
HOA Fees $595/ann
HOA Y/N Yes
Year Built 1994
Lot Size 1.000 Acres
Property Sub-Type Single Family Residence
Property Description
Even though you're already feeling right at home by now, one step outside and you will never want to leave. An acre of mostly level land has been transformed into a very private resort-like playground where there is fun to be had no matter the age. The saltwater pool with Baja shelf and waterfall spa is eye catching and inviting with so many delightful areas to relax, including a firepit and BBQ island. Don't miss the other side of this incredible yard with raised garden beds, storage shed, 2-story playhouse and zipline!
All of this and more are waiting for you to come and make it your very own happy place.
Location
State CA
County Riverside
Area 252 - Riverside
Rooms
Other Rooms Shed(s)
Main Level Bedrooms 2
Interior
Interior Features Wet Bar, Breakfast Bar, Built-in Features, Balcony, Ceiling Fan(s), Crown Molding, Cathedral Ceiling(s), Separate/Formal Dining Room, Granite Counters, High Ceilings, Open Floorplan, Recessed Lighting, Storage, Two Story Ceilings, Bedroom on Main Level, Jack and Jill Bath, Loft, Primary Suite, Walk-In Pantry, Walk-In Closet(s)
Heating Central
Cooling Central Air
Flooring Carpet, Stone, Wood
Fireplaces Type Family Room, Gas Starter, Living Room, Primary Bedroom, Multi-Sided
Inclusions Built-in refrigerator, wet bar refrigerator
Fireplace Yes
Appliance 6 Burner Stove, Barbecue, Double Oven, Dishwasher, Gas Cooktop, Disposal, Gas Water Heater, Microwave, Refrigerator, Trash Compactor, Water To Refrigerator
Laundry Washer Hookup, Gas Dryer Hookup, Inside, Laundry Room
Exterior
Exterior Feature Barbecue, Fire Pit
Parking Features Door-Multi, Driveway, Driveway Up Slope From Street, Garage Faces Front, Garage, Paved
Garage Spaces 3.0
Garage Description 3.0
Fence Wrought Iron
Pool Gas Heat, Heated, In Ground, Private, Salt Water, Waterfall
Community Features Curbs, Gutter(s), Suburban, Sidewalks
Utilities Available Cable Connected, Electricity Connected, Natural Gas Connected, Phone Available, Sewer Connected, Water Connected
Amenities Available Other
View Y/N Yes
View City Lights, Canyon, Hills, Mountain(s)
Roof Type Tile
Accessibility Safe Emergency Egress from Home
Porch Rear Porch, Front Porch, Open, Patio, Stone
Attached Garage Yes
Total Parking Spaces 6
Private Pool Yes
Building
Lot Description 0-1 Unit/Acre, Back Yard, Cul-De-Sac, Front Yard, Sprinklers Timer, Sprinkler System, Sloped Up
Dwelling Type House
Story 2
Entry Level Two
Foundation Slab
Sewer Public Sewer
Water Public
Architectural Style Contemporary
Level or Stories Two
Additional Building Shed(s)
New Construction No
Construction Status Turnkey
Schools
School District Riverside Unified
Others
HOA Name Canyon Crest HOA
Senior Community No
Tax ID 252042010
Security Features Prewired,Carbon Monoxide Detector(s),Fire Sprinkler System,Smoke Detector(s)
Acceptable Financing Cash, Cash to New Loan, Submit
Listing Terms Cash, Cash to New Loan, Submit
Special Listing Condition Standard

GET MORE INFORMATION
REALTOR® | Lic# 02172642






